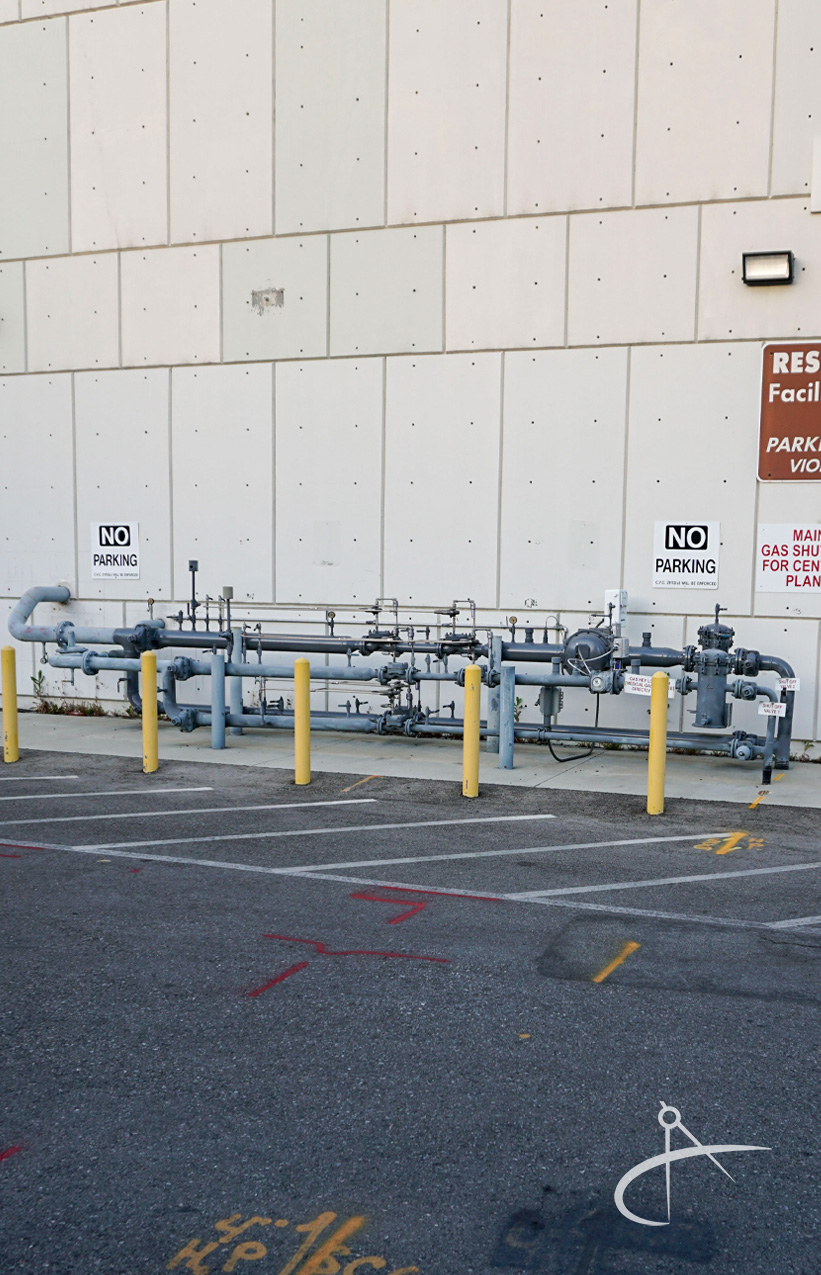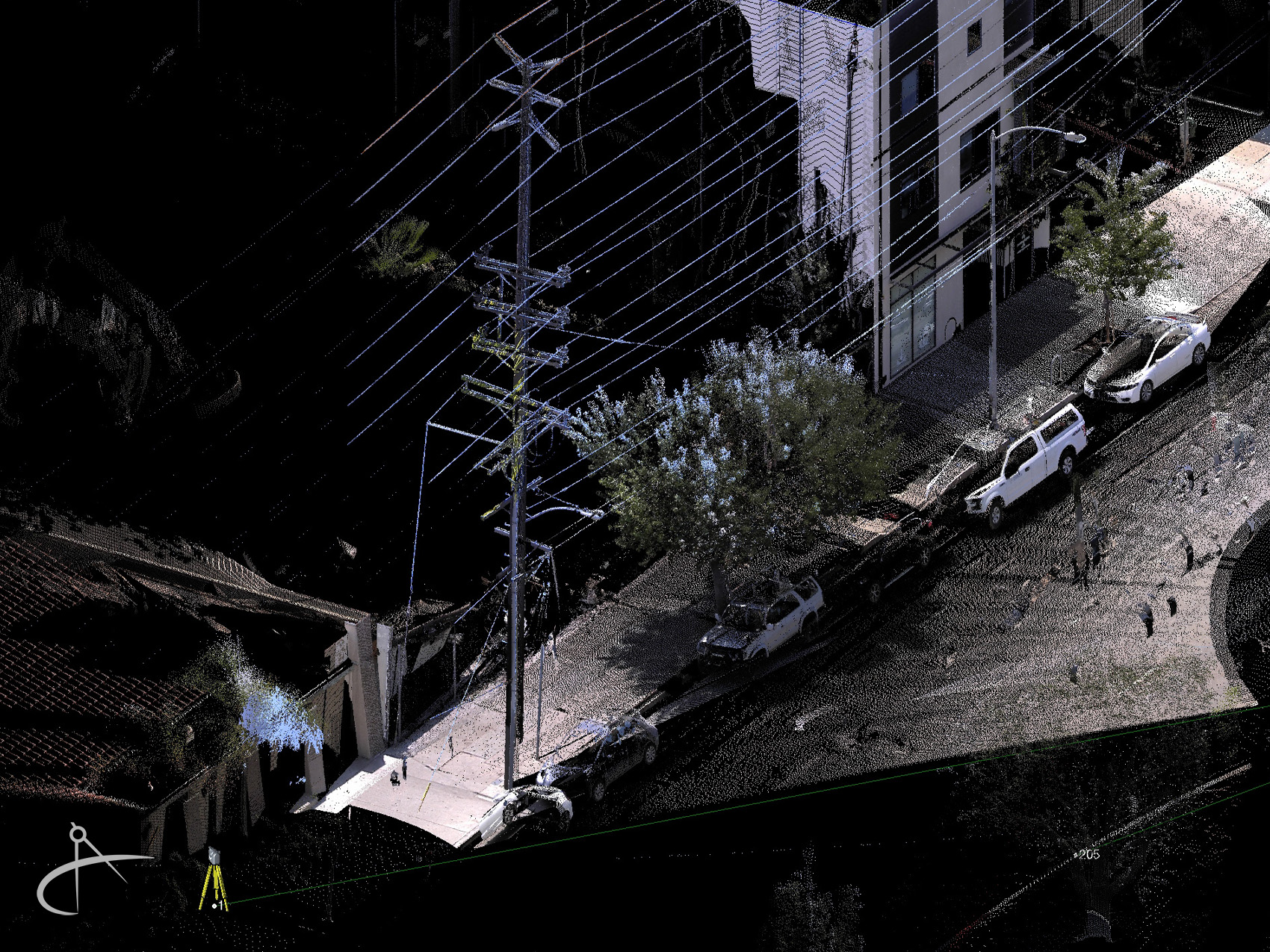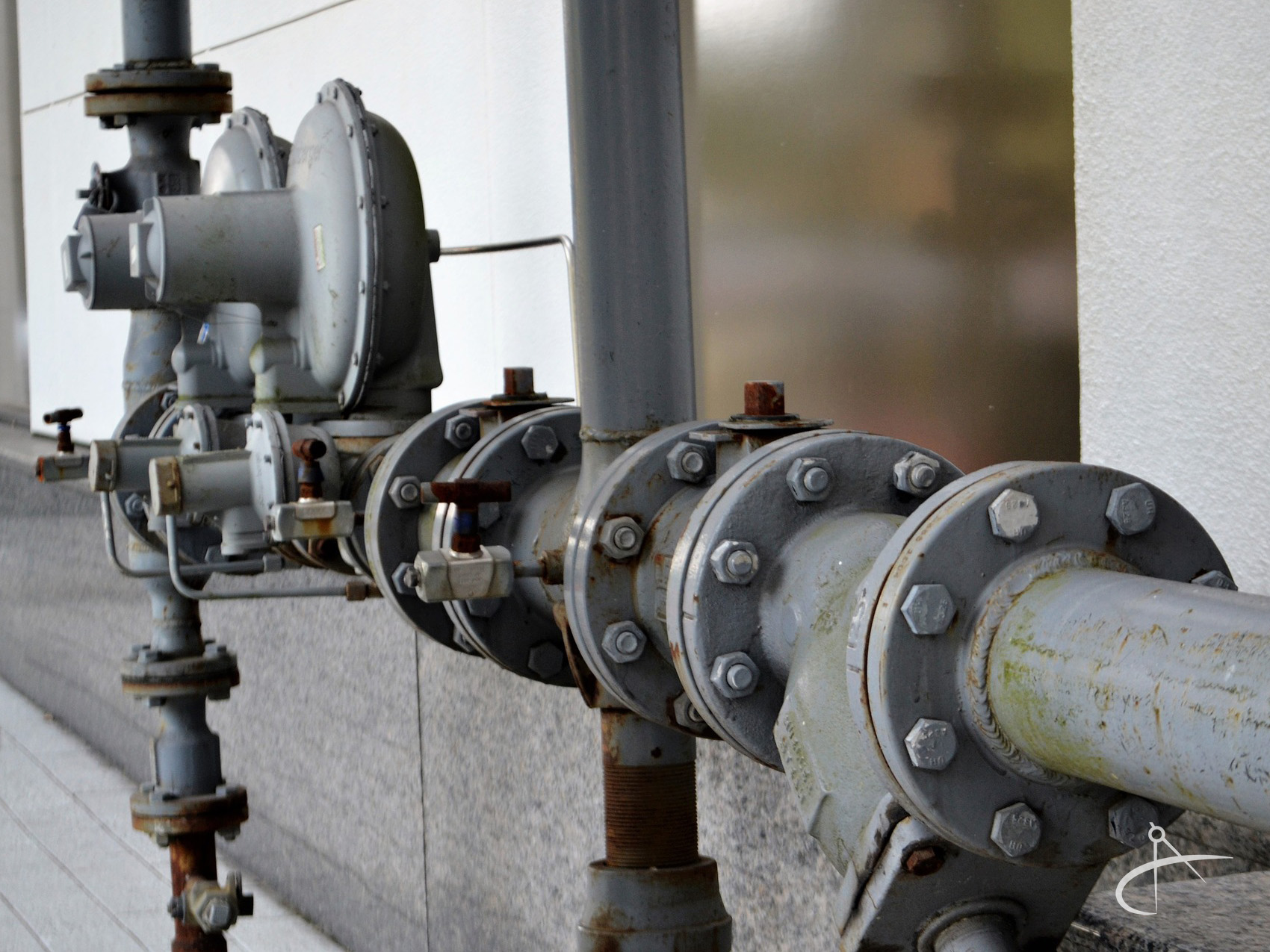Utility Design
When constructing a land development project, water, sewer, and storm drains are the three major wet utilities that fall within the Civil Engineer’s design scope.
Water lines are designed to meet both the domestic and fire demands required by local jurisdictions. Our engineers analyze the hydraulics related to pressure and flow based on the available static and residual values obtained from nearby water lines. Once we’ve conducted a hydraulic analysis of a water system, we prepare design plans showing their horizontal alignments and accessory components which include meters, detector checks, backflow preventors, fire department connections, post indicator valves, air valves, thrust blocks, valves, and hydrants.
Sewer Lines are designed in areas where septic tanks and leach fields are infeasible. We start the design process by assessing the condition of the existing sewer lines and ensuring they have sufficient capacity to accept the additional discharge from a proposed development. We use both theoretical data and actual flow monitoring data to prepare sewer studies. Once the existing sewer line is proven capable of handling an upstream sewer system, we prepare sewer plans that show the horizontal and vertical location of a proposed sewer system as well as its accessory structures such as lift stations, manholes, laterals, and clean outs.
Storm Drains are designed and integrated into a grading and drainage plan. The goal of their design is to ensure that the storm water runoff generated from a storm event is properly captured, routed, and outlet at predetermined locations throughout a site. The process starts with reviewing the data gathered from a hydrology and hydraulic analysis to confirm the sizing of the storm drain system is consistent with the amount of runoff that is expected. Then plans are prepared to show the horizontal and vertical location of the storm drain system as well as its accessory structures such as catch basins, manholes, junction structures, transition structures, energy dissipators, and concrete collars.



